With customizable pool house plans by Homestead Structures, you can transform your outdoor space into your own private oasis. Our team will work with you to create the perfect pool house building plan for your unique needs.
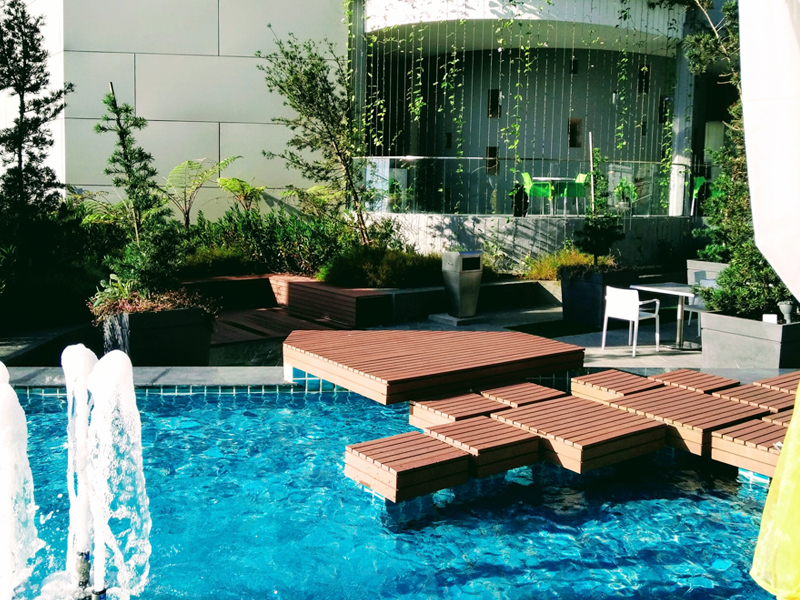
With customizable pool house plans by Homestead Structures, you can transform your outdoor space into your own private oasis. Our team will work with you to create the perfect pool house building plan for your unique needs.

The actual size of your pool house will vary depending on a number of factors, including:
Your pool house can be as large or small as you’d like, but some of the most common dimensions we see requested for each of our models include:
On average, our customers tend to look for a pole barn pool house that is between 200 and 480 square feet, which provides ample space for amenities whether you want more storage space or a place to entertain guests!
Before you decide on the layout of your new pool house, you’ll need to identify what you want and what is possible. The plans you choose will be drastically different if, for example, you’re looking for a pool house storage shed vs a pool house apartment.
Be sure to consider the following before you choose a pool house plan:
The size of your yard should influence the type and size of pool house you choose. If you have a limited space, you may want to look for a simple small pool house floor plan. For a more spacious yard, a larger pool house (with room for a bathroom, changing room, or entertaining space) would be more feasible.
Most pool houses are only one floor, but if you want to get more out of your new structure – with a one bedroom pool house, for example, that also has other amenities – a two-story building could be worth considering. However, it is important to be aware of any applicable permits and restrictions if you are thinking about a multi-storied pool house, so be sure to do your research before committing to a design.
Intended use plays a major role in determining your pool house layout. The plan you choose will be very different if you want a pool house shed to store pool supplies compared to a plan for a combined guest house pool house. Your plan will need to account for any specific features you want in your structure, like a bathroom, changing room, bar, or lounge.
A finished pool house with living quarters, a bathroom, or other interior areas will require certain amenities, such as electrical wiring, plumbing, heating/cooling, windows, and more. Be sure to consider these essentials when planning out your pool house design.
While the exterior of your pool house may not be as significant to the blueprints as other key features, it's important to know what you like before you start your search. Whether you want a modern pool house or a more rustic pool house, you can search for plans that suit your needs and design preferences to ensure your complete satisfaction!
If you’re still in the planning phases of designing your pool house, be sure to consider all of the possibilities – there are a number of rooms and features you can add to your new pool house to make it even more luxurious!
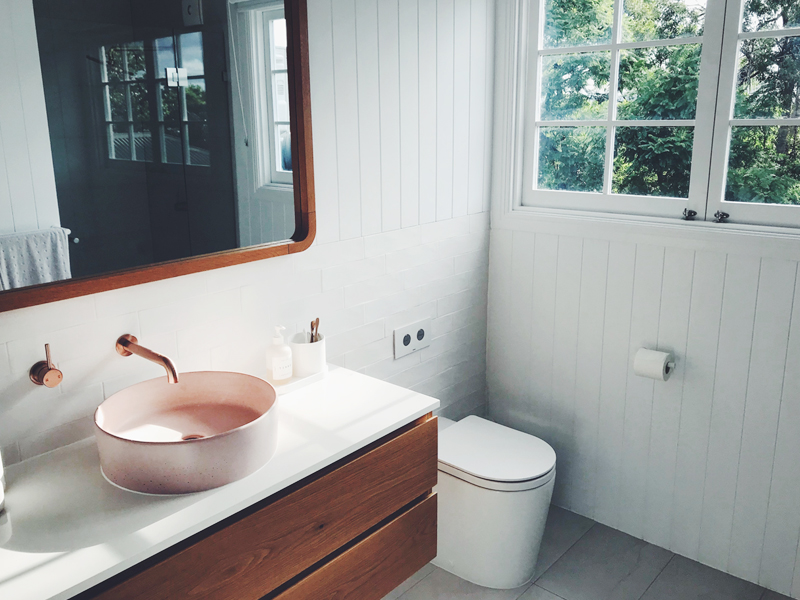
Adding a changing room will provide your guests with a private space to change into or out of their swimsuits. A changing room is great for added privacy, especially if you don't want your guests to trek through the house to change. A pool house with bathroom can also be beneficial, providing a convenient space for your guests to freshen up after a dip in the pool. A bathroom can also help prevent you and your guests from having to run back and forth between your house and the pool area.
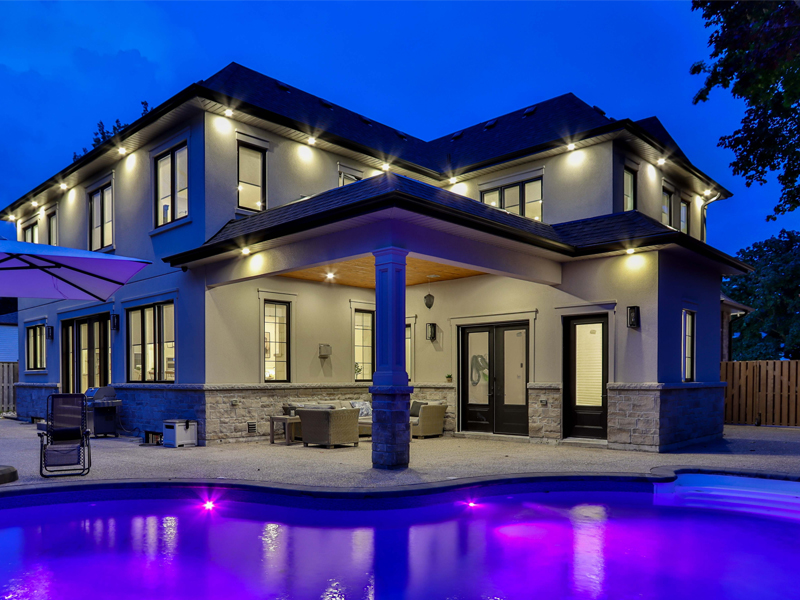
Pool guest house floor plans combine the convenience of a pool house with the added space and amenities of a guest suite, giving you more room to host guests without the need for major interior renovations or extensions to your home. While a pool house mother-in-law suite isn't a common approach, it can be a great way to maximize your outdoor space. The added room and features in a pool house guest house can turn your pool house into a comfortable, private area for your guests to relax or stay.

If you want to maximize your pool house space and add a little extra storage, a pool house with loft is the perfect solution. Loft designs are ideal for small pool houses – they provide additional storage while still leaving enough room for other essentials like a changing area.

If you plan on using your pool house as a space for entertaining, consider an outdoor kitchen and pool house combo. Pool house plans with outdoor kitchen spaces allow homeowners to conveniently provide snacks and drinks for your guests without them having to leave the pool area. Having a small kitchen in your pool house is also great for those summer BBQs!

A pool house bar is a great way to add some extra fun and entertainment to your outdoor area. A bar offers plenty of seating, making it the perfect spot for socializing with friends and family while still being close to the swimming pool. For maximum entertainment and convenience, a pool house with bar and bathroom is a great option. This type of pool house offers plenty of seating and storage, plus enough room for guests to freshen up after spending time in the sun or swimming pool.
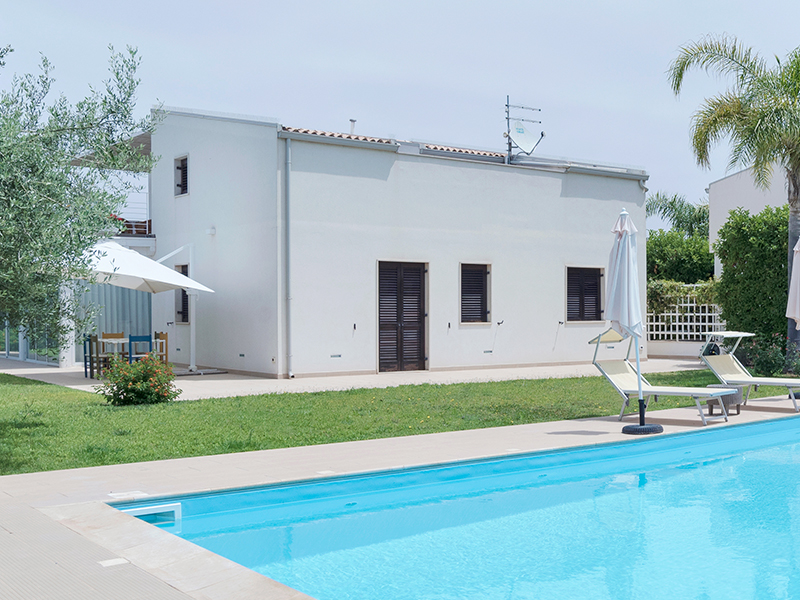
If your space allows it, a pool house garage combo is a great way to combine your storage and pool house needs. A pool house with garage offers extra space for yard equipment, tools, and vehicles as well as your pool supplies.
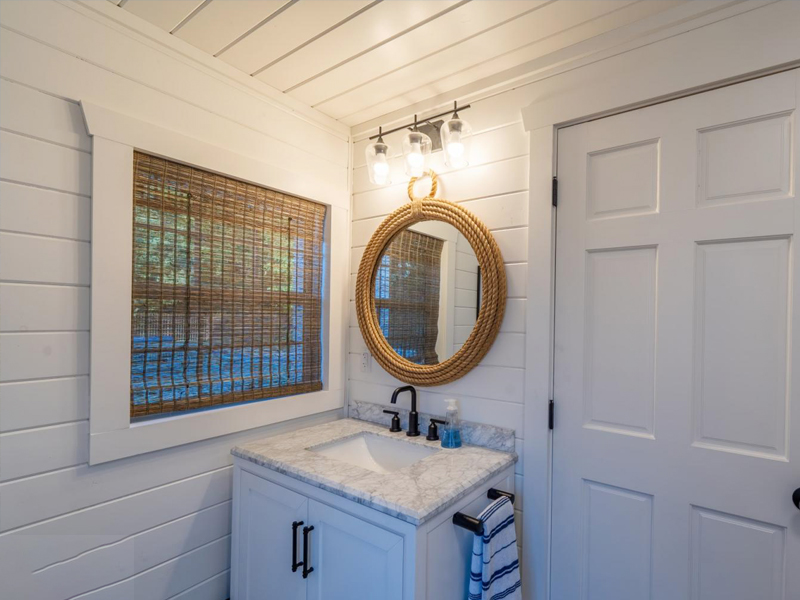
Having a storage area in your pool house is great for keeping your pool equipment and supplies safe and organized. Pool house floor plans designed for storage provide extra space to keep all of your items secure when not in use.
When planning your pool house, it’s important to determine the style and overall design of the space. Whether you’re searching for simple pool house plans or a completely custom pool house, there are plenty of options available for all tastes and preferences.
It’s best to decide on the style early in the process – this will help you create a cohesive design that is consistent with the rest of your home and outdoor area. Once you have an idea of what style works best for your space, you can begin planning out the other features and details that make up your ideal pool house.
Check out our design guide below!
Once you’ve settled on a style and design for your pool house, it’s time to get the details finalized before purchasing. Here are a few key tips that can help you finalize your pool house plans:
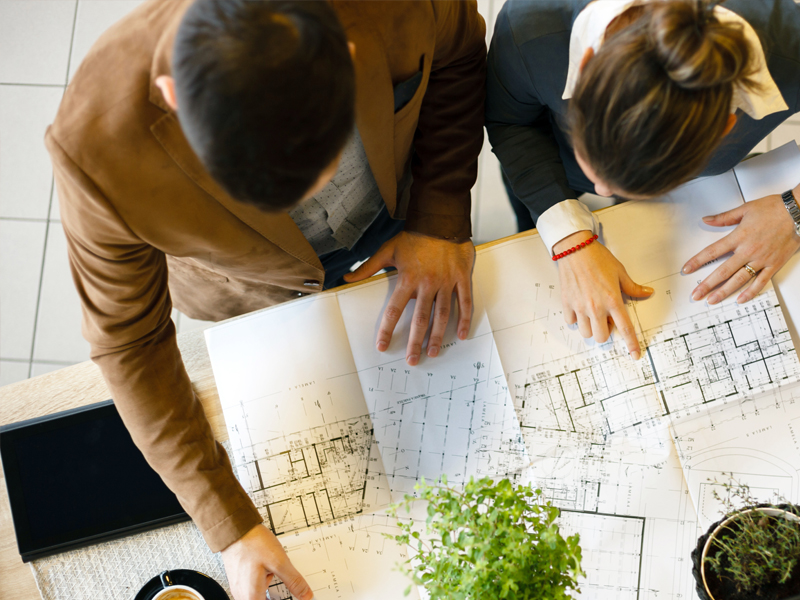
It is crucial to ensure that the size of your chosen pool house design meets your needs and suits your space. You should measure the area where your pool house will be located and make sure the size of the pool house you are considering will fit well, leaving plenty of room for walking around the area.
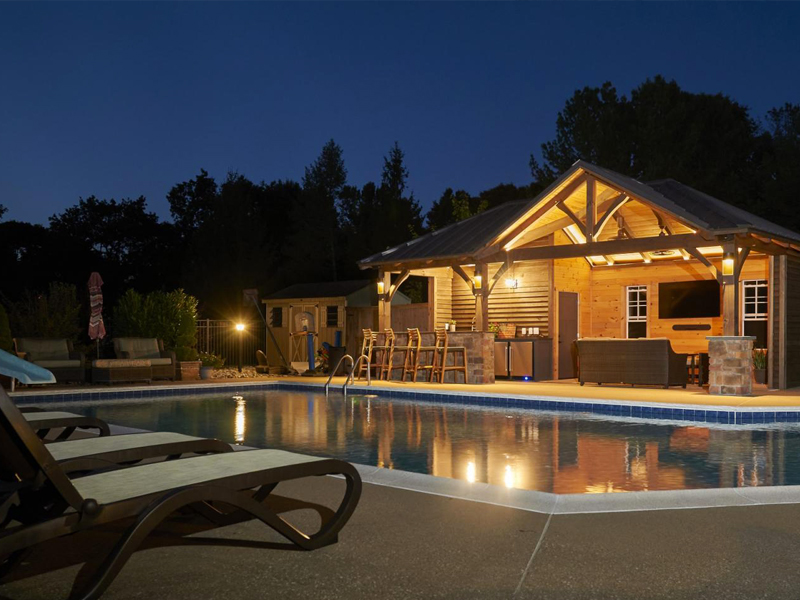
Make sure that the plans you choose include all of your preferred features and amenities. Whether you're building a simple pool shed or you're designing a guest cottage pool house floor plan, verifying that the design matches your vision and meets your needs is important.

Check with your local HOA and regional building codes to make sure that the pool house you are considering meets all requirements. This will help ensure that your pool house is built in accordance with all applicable regulations.
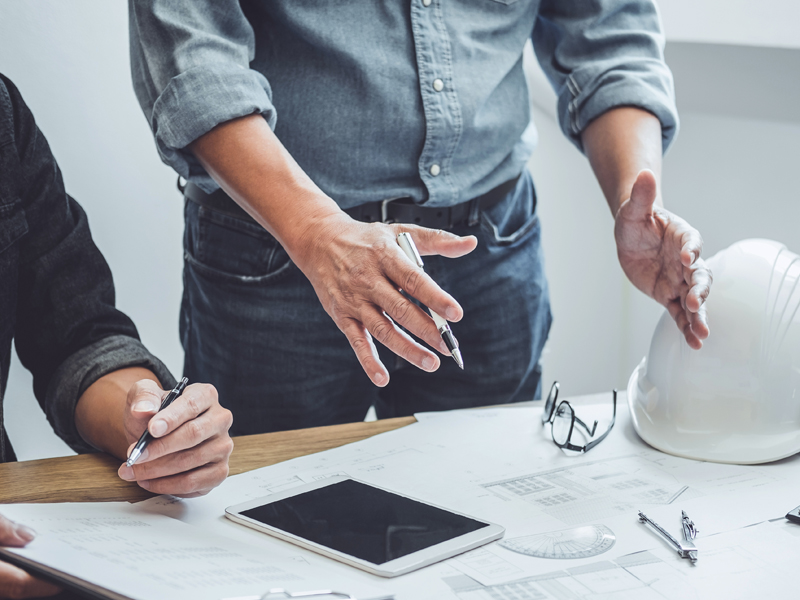
Most pool houses require permits for construction as well as electrical, water, and sewer work, depending on the region. Before you buy a pool house – and well before installation begins – ensuring compliance can save you headaches and ensure your pool house is built and installed correctly. It's also important to ensure you have enough space for your pool house to stay within setback lines to ensure compliance with permit requirements.

Finally, make sure you understand the terms of construction and final costs before making a purchase. Clarify any questions about installation you may have with your contractor before agreeing to proceed with your pool house plans.
At Homestead Structures, our team is always more than happy to address any concerns and answer any questions you might have about our products and our process.
When agreeing to the final costs for a pool house, it's important to consider all details and materials needed for the project. Final costs should include things like labor, materials, permits, and any other necessary expenses related to building the pool house.
Additionally, make sure that there are no hidden fees or surprises in the contract you sign. At Homestead Structures, we're happy to walk you through the process and make sure that all costs are transparent and you understand exactly what you're getting.
In our experience, at least 75% of pool houses we build require permits. To properly build and install your pool house, we also need a site map of the property. Many of our customers do not have an existing site map, but our designer, Merv, can help them acquire the document.
Pool house dimensions will vary based on factors such as style, function, and available space. We build many larger pool houses (such as 20×20 models) as well as a variety of smaller structures depending on the intended use case.
For a pool storage shed, a smaller pool house (around 10×12) may be suitable, but a larger, finished pool house with additional amenities is more likely to be larger (20×16 or 20×18).
Not sure what size pool house is right for you? Contact us today and our team can help you determine what will work best!
As noted above, the size of your swimming pool house will depend on a variety of factors. However, most structures range from 10×12 to 16×28 in size. We can also create a plan for your pool house in a custom size if necessary.
Ready to take the plunge into pool house ownership? Browse our selection of plans for pool houses today and start planning!
If you have any questions or want to learn more about what’s available, please contact us.
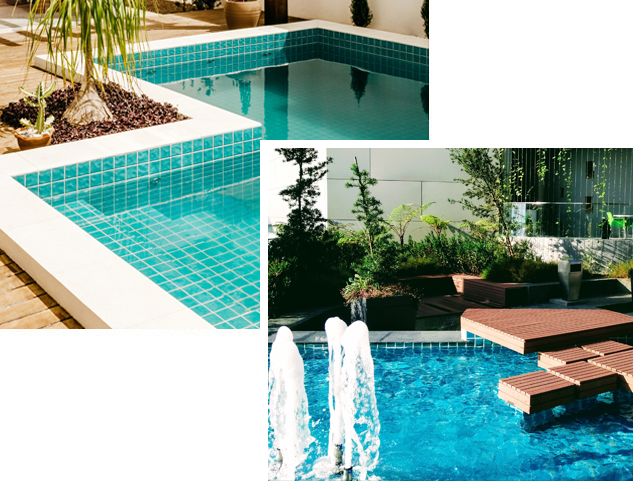
Get a quick, free, no strings attached quote for a standard model or custom pool house by contacting us. We’ll work with you to design the pool house of your dreams and provide you with a quote and timeline so you know exactly what to inspect.
All of our structures reflect our exceptional craftsmanship and attention to detail. Made with the best materials available, your pool house will provide you with comfort, serenity, and relaxation for many years.
© Copyright 2022 by HomesteadStructures.com